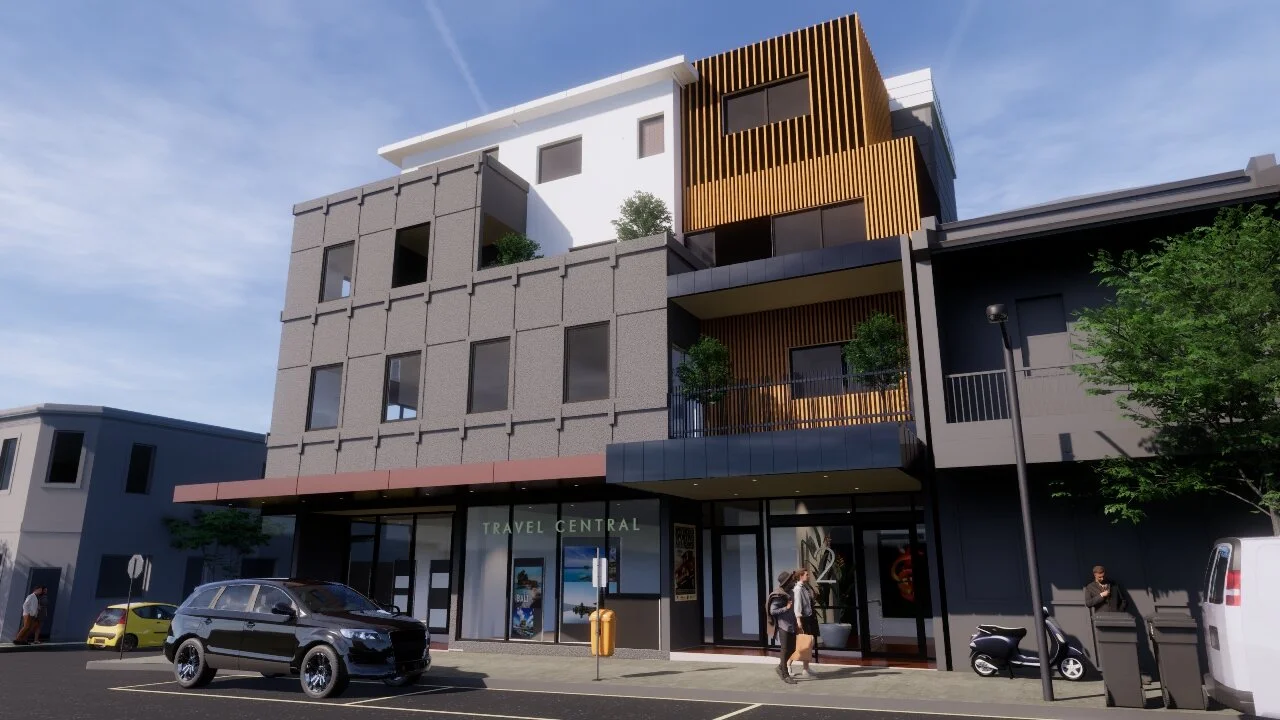

seaboard building design - examples of commercial retail projects
seaboard building design - examples of commercial retail projects
Mixed Use Development
Successful Town Planning Application for a demanding urban integration development project to create a 4 storey, mixed use building on a small corner site in Iconic Smith Street. Building includes basement car parking, lift to all levels, 2 x Retail Premises plus rear Office to Smith Street with 9 Residential Apartments on the upper floors. Constraints included Urban and Town Planning requirements to integrate the primary facade massing and style with the adjoining heritage buildings, creation of identifiable separate Residential entry and to juxtapose primary facades with the upper facades in a differing contemporary style.